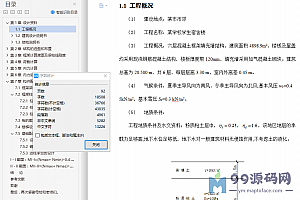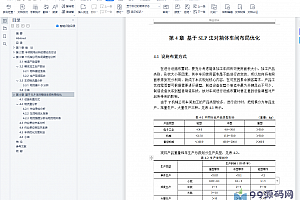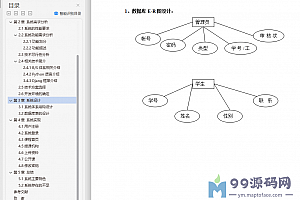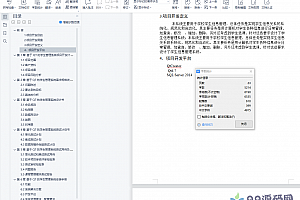- 资源介绍
- 更新记录
- 安装教程
若有个人部署运行问题,点击右侧客服按钮咨询站长
站长联系方式
QQ:3484724101
某学生宿舍楼建筑结构设计
摘 要:该工程为框架结构,主体为六层,该地区抗震设防烈度为6度,第二分组,场地类别为III类场地。主导风向为西南,基本风压0.45kN/m,基本雪压0.3 kN/m2。楼﹑屋盖均采用现浇钢筋混凝土结构。本设计贯彻“实用、安全、经济、美观”的设计原则。按照建筑设计规范,认真考虑影响设计的各项因素。根据结构与建筑的总体与细部的关系。本设计主要进行了结构方案中横向框架第8轴抗震设计。在确定框架布局之后,先进行了层间荷载代表值的计算,接着利用顶点位移法求出自震周期,进而按底部剪力法计算水平地震荷载作用下大小,进而求出在水平荷载作用下的结构内力(弯矩、剪力、轴力)。接着计算竖向荷载(恒载及活荷载)作用下的结构内力。是找出最不利的一组或几组内力组合。选取最安全的结果计算配筋并绘图。此外还进行了结构方案中的室内楼梯的设计。完成了平台板,梯段板,平台梁等构件的内力和配筋计算及施工图绘制。对楼板进行了配筋计算,本设计采用桩基础,对基础承台进行了受力和配筋计算。设计成果包括计算书和施工图纸两部分。
关键词:框架结构;抗震设计;荷载计算;内力计算;计算配筋
The structure design of a student’s dormitory building
Abstract: The project is of frame structure. The main body is six layers. The seismic fortification intensity in the area is 6 degrees and the second group,the site category is Class III. The main wind direction is southwest,the basic wind pressure is 0.45kN/ m,and the basic snow pressure is 0.3 kN/ m2. A cast-in-place reinforced concrete structure is adopted for the floor of the building. This design implements the design principle of the “Practical,safe,economic,and beautiful”. In accordance with the design specifications,carefully consider the factors that affect the design. According to the relationship between the structure and the overall and the details of the building. This design mainly carries out the anti-seismic design of the 8-axis of the transverse frame in the structural scheme. After the frame layout is determined,proceed In this paper,the representative value of the interstory load is calculated,then the period of the self-shock is calculated by the method of displacement of the top point,and then the magnitude of the horizontal seismic load is calculated according to the bottom shear method,and the internal force (moment,shear force) of the structure under the action of the horizontal load is obtained. Axial force) Then the internal force of the structure under vertical load (dead load and live load) is calculated. Is to identify the most unfavorable group or groups of internal forces combination. Select the safest result to calculate reinforcement and draw. In addition,the design of indoor stairs in the structural scheme is also carried out. The internal force and reinforcement calculation and construction drawing of platform plate,ladder plate,platform beam and so on are completed. The reinforcement calculation of the floor has been carried out. The pile foundation is used to calculate the stress and reinforcement of the foundation bearing platform. The design results include both the calculation book and the construction drawing.
Keywords: frame structure;seismic design;load calculation;internal force calculation; calculation of reinforcement
目 录







猜你喜欢
-
多功能挖掘机工作装置设计毕业论文+cad图+三维图+文献翻译+任务书+开题报告+实习报告+运动仿真及动画
2021-06-09 -
空中花园住宅楼2号标段工程招标文件的编制毕业论文+任务书+开题报告+计价文件+软件算量模型+报价表+工程量清单+cad图纸
2021-06-08 -
基于Python的京东评论数据抓取与分析设计毕业论文+项目源码及数据文件
2021-06-08 -
2021届本科毕业设计(论文)中期检查工作说明
2021-06-08 -
基于MATLAB_GUI的发动机曲柄活塞铰链四杆机构优化设计与仿真 说明书(论文)+Proe三维建模+MATLAB_GUI源码
2021-06-08 -
中小企业品牌营销研究毕业论文+开题报告+文献综述
2021-06-08 -
福建师范大学网络与继续教育学院本科毕业论文(设计)要求
2021-06-08 -
基于proe的小型电动绞肉机的设计及运动仿真毕业论文+任务书+开题+文综+翻译及原文+图纸及运行仿真+指导记录
2021-06-09 -
清远职业技术学院毕业设计(论文)管理条例
2021-06-08 -
基于python+django的个性化电影推荐系统设计与实现毕业论文+项目源码+运行说明
2021-06-08
-
天津大学现代远程教育本科毕业设计(论文)写作要求
2021-06-08 -
GSM无线网络优化设计毕业论文
2021-06-10 -
用VHDL设计LED汉字滚动显示器毕业设计论文+附录VHDL程序
2021-06-08 -
某学生宿舍楼建筑结构设计毕业论文+任务书+开题+文综+翻译及原文+cad图纸
2021-06-09 -
基于linux的聊天功能设计与实现与实现毕业论文+任务书+外文翻译+设计源码+答辩PPT
2021-06-10 -
自动调节式防涝井盖设计 说明书(论文)+开题报告+选题表+cad图纸+文献
2021-06-08 -
青朴客栈的网页设计及后台预定设计毕业论文
2021-06-08 -
基于安卓的“打地鼠”游戏APP设计论文+设计源码
2021-06-09 -
通用工业机械手夹持器设计论文+任务书+开题+文综+翻译+答辩+cad图纸
2021-06-10 -
220kV降压变电所电气部分初步设计33毕业论文+计算书+cad图纸
2021-06-09
猜你在找
99源码网 » 某学生宿舍楼建筑结构设计毕业论文+任务书+开题+文综+翻译及原文+cad图纸
常见问题FAQ
- 免费下载或者VIP会员专享资源能否直接商用?
- 本站所有资源版权均属于原作者所有,这里所提供资源均只能用于参考学习用,请勿直接商用。若由于商用引起版权纠纷,一切责任均由使用者承担。更多说明请参考 VIP介绍。
- 提示下载完但解压或打开不了?
- 找不到素材资源介绍文章里的示例图片?
- 99源码网
- 2021-06-09Hi,初次和大家见面了,请多关照!

 最后编辑:2021-06-09
最后编辑:2021-06-09





