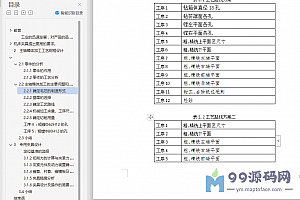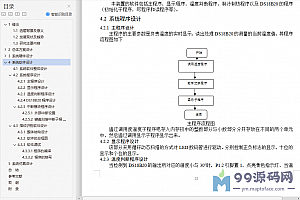- 资源介绍
- 更新记录
- 安装教程
若有个人部署运行问题,点击右侧客服按钮咨询站长
站长联系方式
QQ:3484724101
,
摘 要
本工程占地面积约1506.6㎡左右,建筑面积6318 ㎡。本建筑为五层,总高度22.95m,室内外高差为0.60m,女儿墙高0.9m。建筑总长度为54.6m,总宽度为24m。,女儿墙采用混凝土,窗均采用铝合金窗,门采用玻璃门或实木门。在设计中,遵循安全、适用、经济、节能、美观的设计原则遵照国家现行的建筑类设计规范及制图标准,参照教科书中的设计实例,查阅各种建筑及结构图集,所以该设计符合建筑设计的程序要求。
本工程结构形式为钢筋混凝土横向承重框架结构,柱子混凝土强度等级为C35,截面尺寸 600mm![]() 600mm,框架梁混凝土等级C35,截面为200mm
600mm,框架梁混凝土等级C35,截面为200mm![]() 450mm和300mm
450mm和300mm![]() 700mm。建筑地点地质条件良好,柱下基础采用的是混凝土强度C35。设计严格遵守我国现行规范,其中包括《结构力学》、《混凝土结构设计原理》、《混凝土结构与砌体结构设计》、《基础工程》、《房屋建筑学》、《高层建筑结构设计》、《建筑结构抗震设计》、《荷载与结构设计方法》等。计算中包括荷载计算,内力组合,配筋计算,基础设计,楼梯设计等。
700mm。建筑地点地质条件良好,柱下基础采用的是混凝土强度C35。设计严格遵守我国现行规范,其中包括《结构力学》、《混凝土结构设计原理》、《混凝土结构与砌体结构设计》、《基础工程》、《房屋建筑学》、《高层建筑结构设计》、《建筑结构抗震设计》、《荷载与结构设计方法》等。计算中包括荷载计算,内力组合,配筋计算,基础设计,楼梯设计等。
关键词:展览馆;钢筋混凝土;框架结构
ABSTRACT
The building contains five floors and its total height is 22.95 m, the elevation difference between the indoor height and the outdoor height is 0.60m and the roof wall is 0.9 m. The total length of the building is 54.6 m while the width is 24m. In addition, the building is made of the concrete roof wall, the aluminum alloy window and the glass door or solid wood door. The design follows the principle of security, applicability, economics, energy conservation, artistry. The entire design process conforms to the current state construction design specifications and drafting standard. Meanwhile, the design refers to design example in textbooks and different kinds of atlases of construction and constructional structure. In a word, this design meets the procedure requirement of building design
The structural form of this project is reinforcement concrete lateral load-bearing frame casting. The strength degree of the frame columns is C35. The cross section of the columns is 600mm![]() 600 mm, the strength degree of the frame beams is C35 and the cross section are 200mm
600 mm, the strength degree of the frame beams is C35 and the cross section are 200mm![]() 450mm and 300mm
450mm and 300mm![]() 700mm. The soil condition of the building site is good with the concrete of C35. The design is strictly complied with the current code of our country including Structural mechanics, the code for design of concrete structures, Concrete structure and Masonry structure design, Basic engineering, Housing Architecture, High-rise building structure design, the code for seismic design of buildings, the load code for the design of building structures. The calculation methods in this text are the load calculation, the combination of internal force, reinforcement calculation, the foundation design, stair design, etc.
700mm. The soil condition of the building site is good with the concrete of C35. The design is strictly complied with the current code of our country including Structural mechanics, the code for design of concrete structures, Concrete structure and Masonry structure design, Basic engineering, Housing Architecture, High-rise building structure design, the code for seismic design of buildings, the load code for the design of building structures. The calculation methods in this text are the load calculation, the combination of internal force, reinforcement calculation, the foundation design, stair design, etc.
Key words: exhibition hall; reinforcement concrete; the frame structure
目 录
10.4基础配筋107
猜你喜欢
-
基于ASP.NET的网络购物系统设计与实现 毕业论文+任务书+项目源码及数据库文件+答辩PPT
2021-06-08 -
小明网上订餐系统的设计与实现毕业论文
2021-06-08 -
中大型工厂面粉磨粉机设计 说明书(论文)+开题报告+CAD图纸
2021-06-08 -
基于HTML5的年货购物网站的设计与实现毕业论文+任务书+开题报告+设计源码
2021-06-10 -
某公司企业网络服务器的构建毕业设计论文+任务书
2021-06-08 -
论《云中记》中的宗教文化毕业论文大纲
2021-06-08 -
自动定量包装机机械及控制系统设计说明书(论文)+任务书+开题报告+cad图纸+PLC梯形图.mwp
2021-06-08 -
基于2D连续图像序列的行人骨架关节角度估计毕业论文+项目源码
2021-06-10 -
5.5kW油冷式电动滚筒传动设计说明书(论文)+任务书+开题报告+文献综述+CAD图纸+工序工艺卡片
2021-06-08 -
旅行路线可视化研究与实现毕业论文+设计源码+外文翻译
2021-06-10
-
2021毕业设计(论文)的内容及格式要求
2021-06-08 -
毕业论文如何撰写英文摘要
2021-06-08 -
异构无线通信系统的越区切换算法研究论文+程序
2021-06-10 -
北京化工大学夜大学毕业设计(论文)评分标准
2021-06-08 -
2021毕业设计(论文)写作规范(非英语专业)
2021-06-08 -
基于JSP物流信息查询网的设计与实现毕业论文+任务书+中期表+翻译及原文+源码及数据库+辅导视频
2021-06-09 -
20-40mm板材矫直机设计毕业论文+开题报告+cad图纸
2021-06-08 -
富蕴八钢球厂35kv降压变电所初步设计毕业论文+初稿+答辩PPT+设备表+CAD图纸
2021-06-09 -
基于BS构架家政服务系统的设计与实现毕业论文+开题报告+外文翻译及原文+项目源码
2021-06-08 -
基于STC12C5410AD单片机的烟雾检测报警器设计毕业论文+附录程序
2021-06-08
猜你在找
99源码网 » 绿色中国馆设计说明书论文+cad图纸
常见问题FAQ
- 免费下载或者VIP会员专享资源能否直接商用?
- 本站所有资源版权均属于原作者所有,这里所提供资源均只能用于参考学习用,请勿直接商用。若由于商用引起版权纠纷,一切责任均由使用者承担。更多说明请参考 VIP介绍。
- 提示下载完但解压或打开不了?
- 找不到素材资源介绍文章里的示例图片?
- 99源码网
- 2021-06-10Hi,初次和大家见面了,请多关照!

 最后编辑:2021-06-10
最后编辑:2021-06-10





